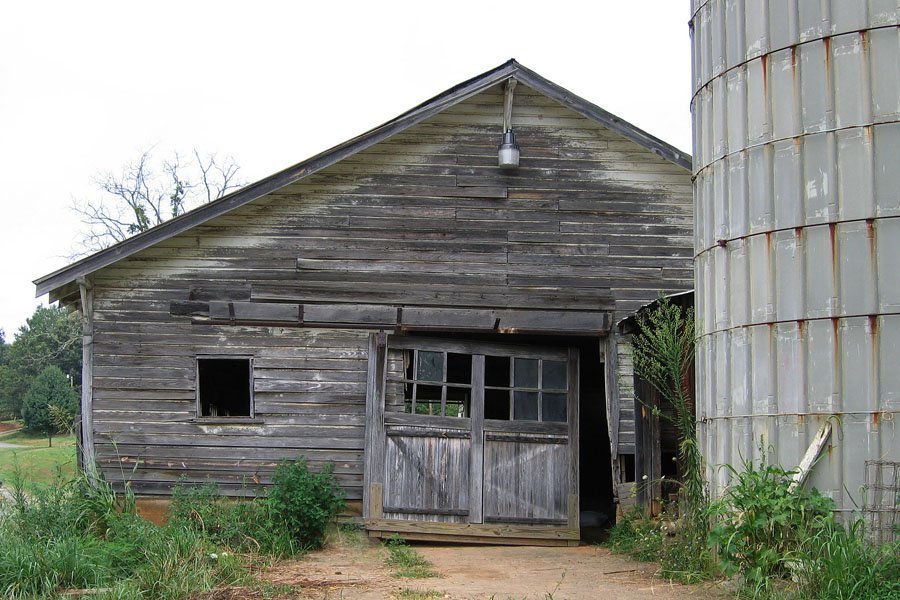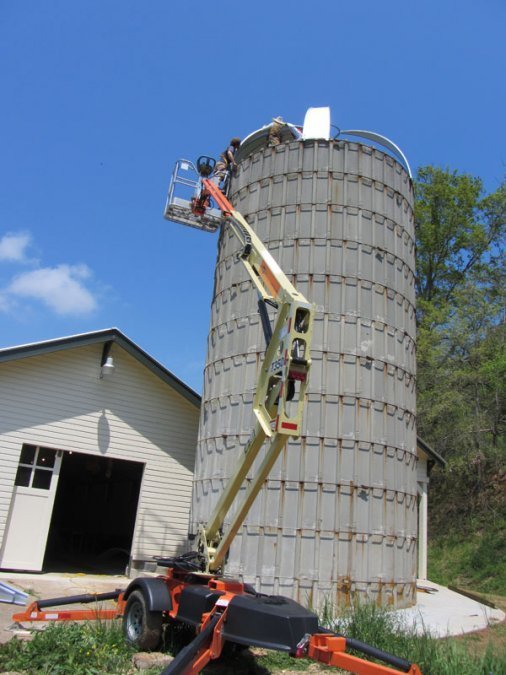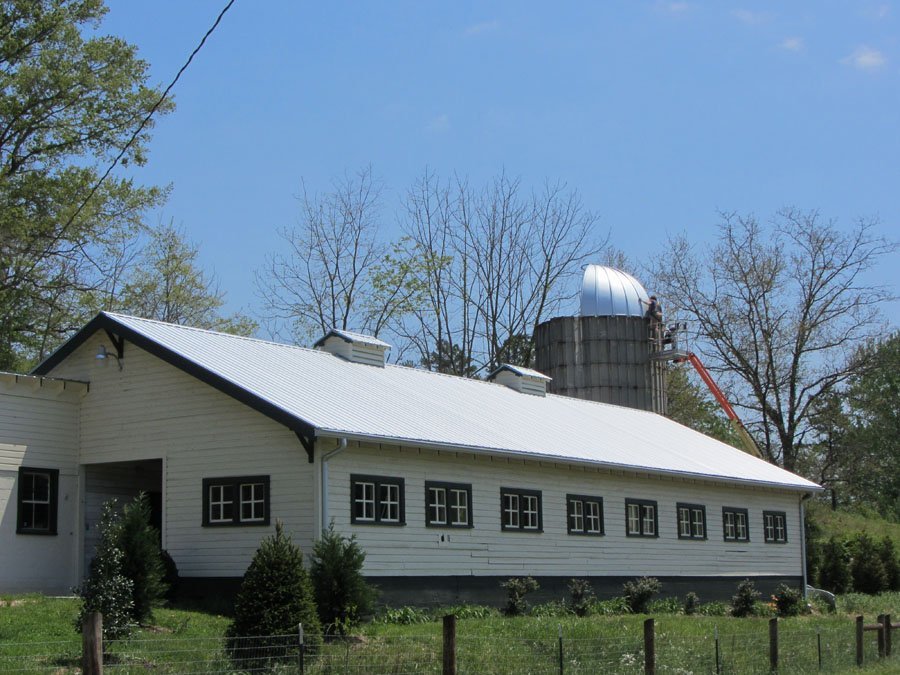the dairy barn
the dairy barn & silo
We do not have the exact dates on this barn but it is obviously quite old and is very interesting. It is clad on the outside with German lap siding. This is one of the earliest types of siding and has a unique recessed profile creating a strong sense of shadows to help visually separate each row. All of the siding was attached with cut nails rather than the round wire nails that are used today. A cut nail is sheared or cut from a sheet of steel and has two matching flat sides as versus the square nail that is forged and usually has four fairly equal sides. The heyday for the cut nail was from about 1820 to 1910 and so we figure that the barn is the same vintage as the 1911 farmhouse; perhaps a little older. It initially had a milk storage room within the initial structure but a need for increased and more efficient storage had led to an addition at the front of the barn.
When we bought the farm this old dairy barn was in poor shape, in fact the seller said it needed to be torn down. The roof truss system had spread and the walls had been cabled together to hold its shape and integrity. We used the barn for storage initially while we were working on other parts of the farm and finally in February of 2011 we were able to begin its restoration. We maintained the initial footprint of the barn and tried to restore and use as much of the original siding as possible.
The milking parlor and stalls have their original “Louden” stanchions. William Louden of Louden Machinery Company in Fairfield, Ohio invented and exhibited this type of stanchion at the 1907 National Dairy Show. Wooden stalls had been widely used previously, but presented various problems and the all-steel Louden stanchions and stalls were designed to solve some of those problems. These were advertised as “the first practical all-steel cow milking stall.” We did remove one row of stalls from the parlor to allow more open space in the barn so that it could be used and enjoyed by larger groups.
The barn has an old silo just adjacent to it. We replaced its missing dome, made a door-sized opening into it and stuccoed the inside. It is now a magical and useful space that includes a family-designed and made bar for serving drinks.
We re-roofed the barn and elected to use steel rods from wall to wall similar to those used on our event barn. The dairy barn is now structurally very sound and the “finishing touches” on this really neat old space are completed. Hopefully with a little care it will be around for another 100 years.
We have a number of wonderful wedding rehearsal dinners in the dairy barn. Chefs have also used it for Blind Pig Dinners and for Outstanding In The Field pre-dinner hors d’ oeuvres and drinks. It is available for various social and other events. It receives excellent reviews for all.



