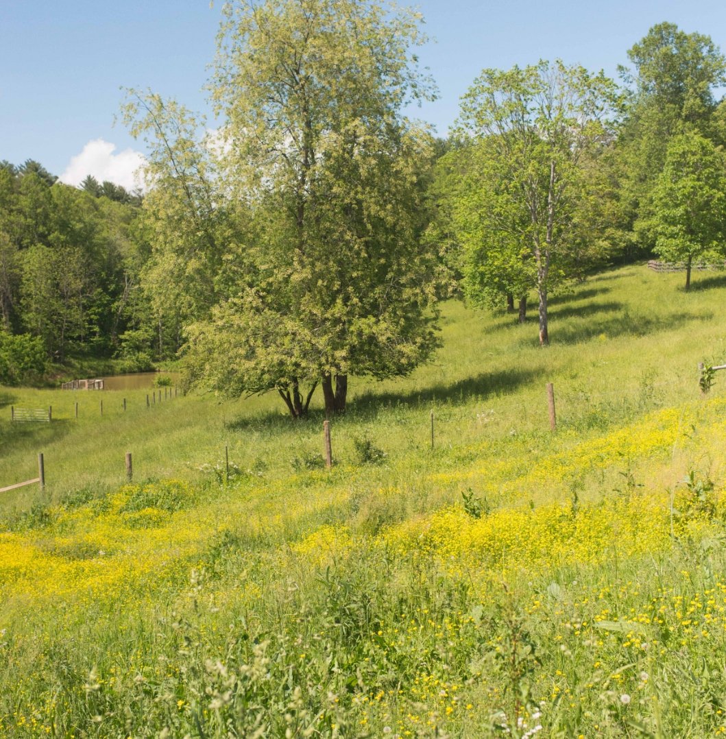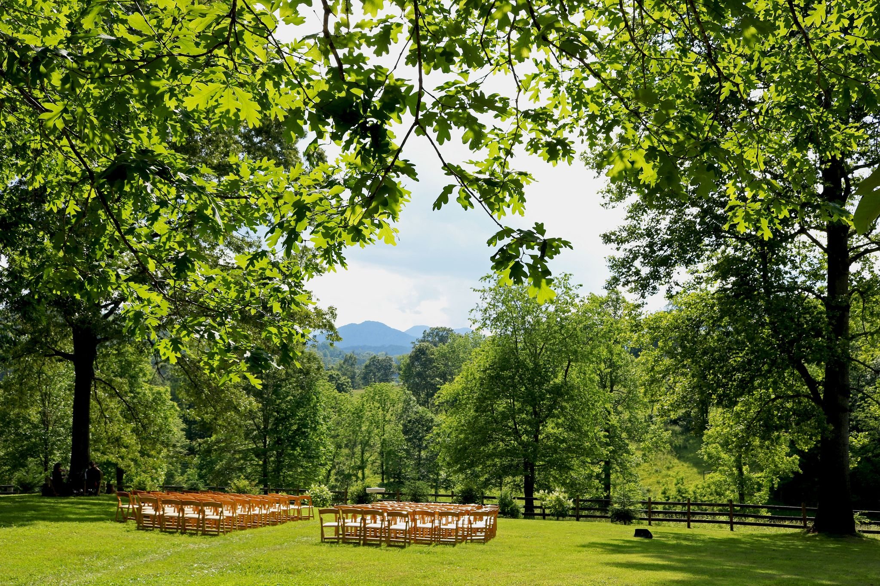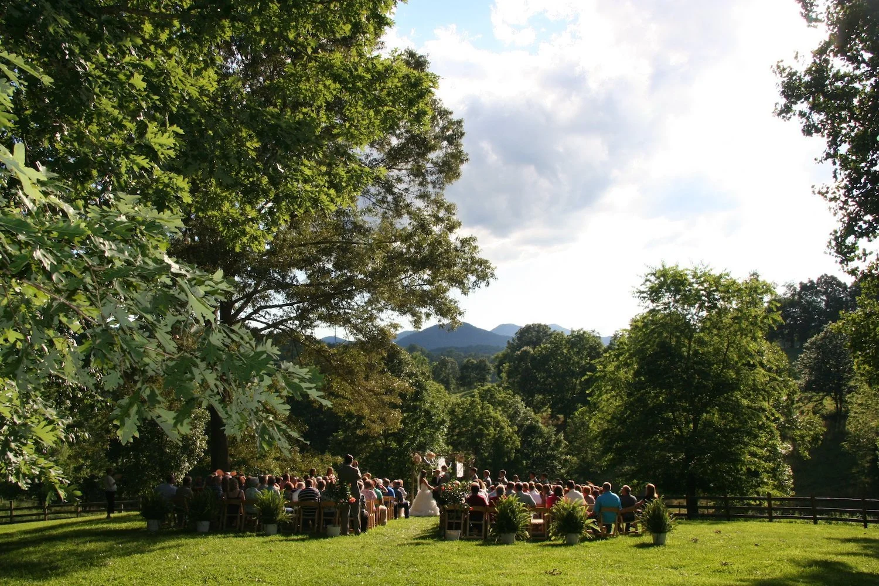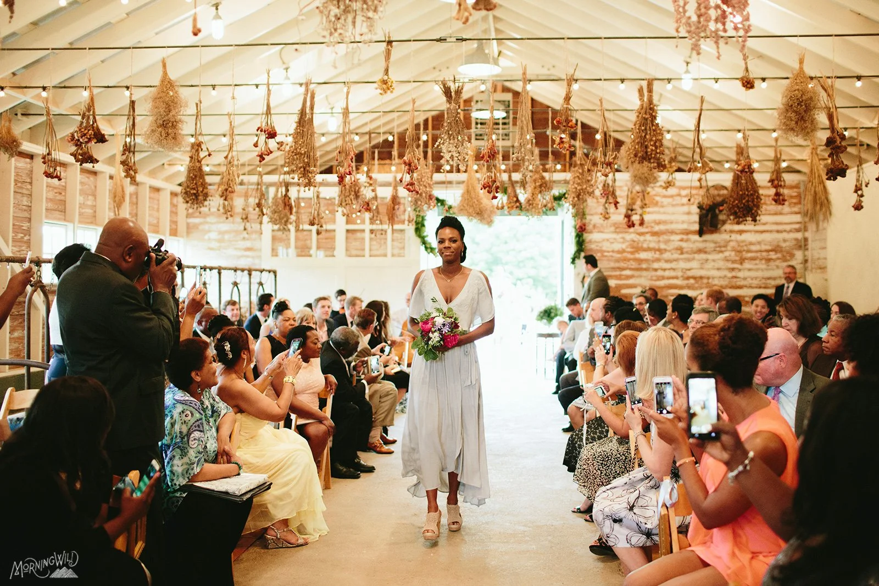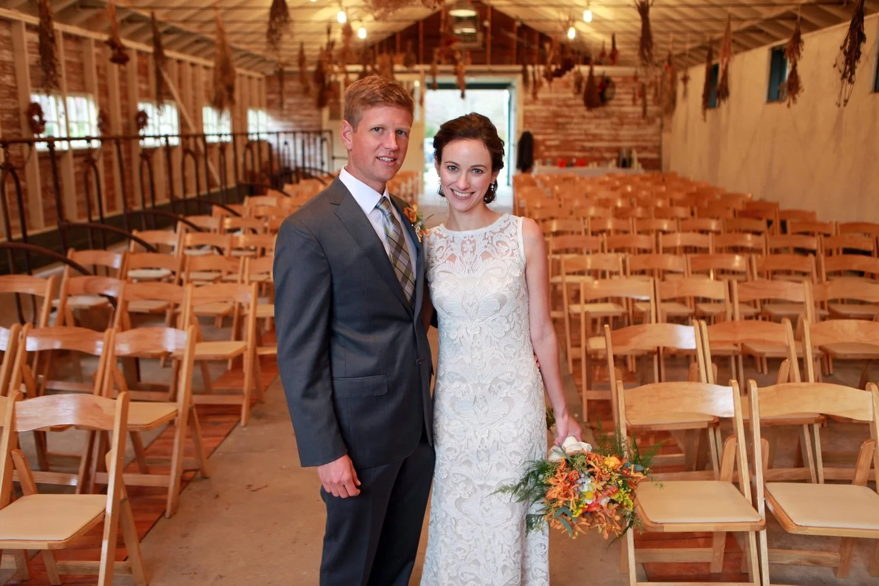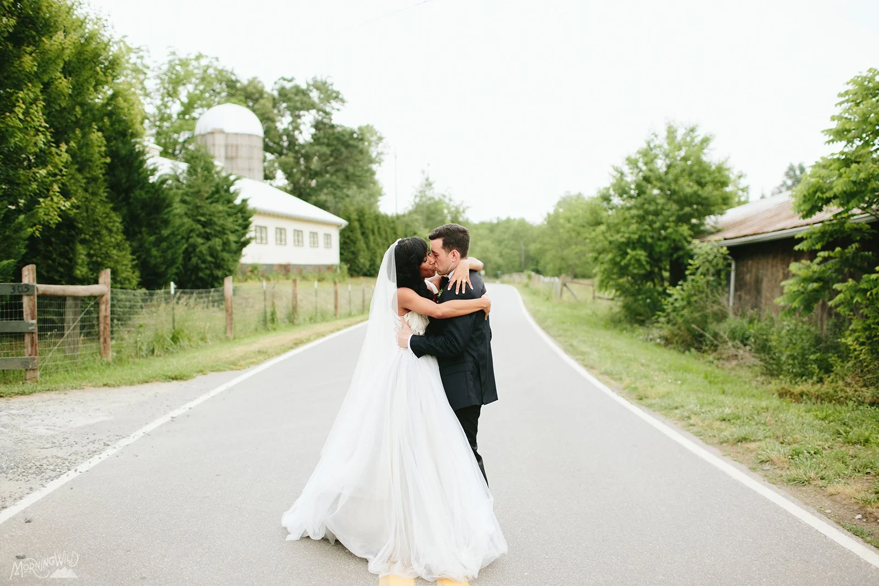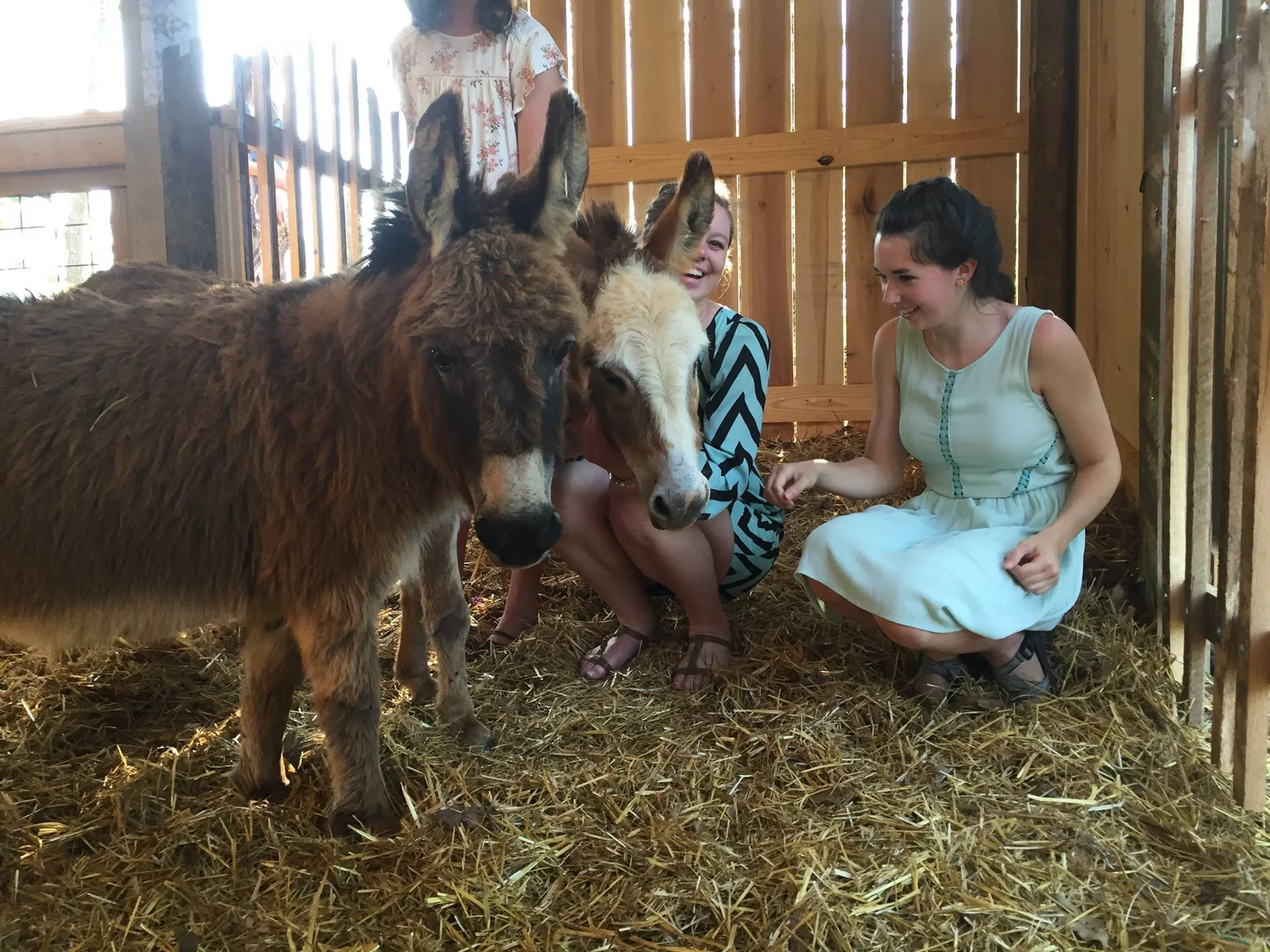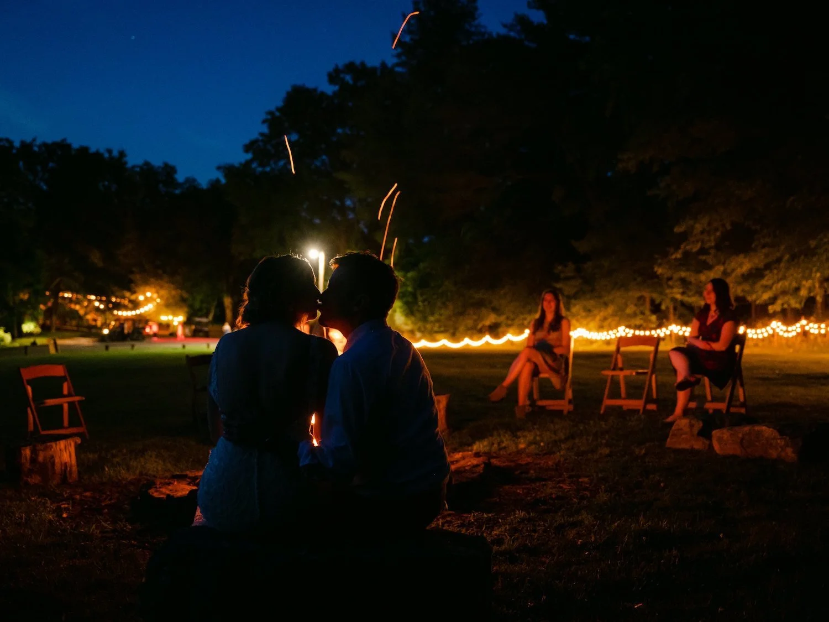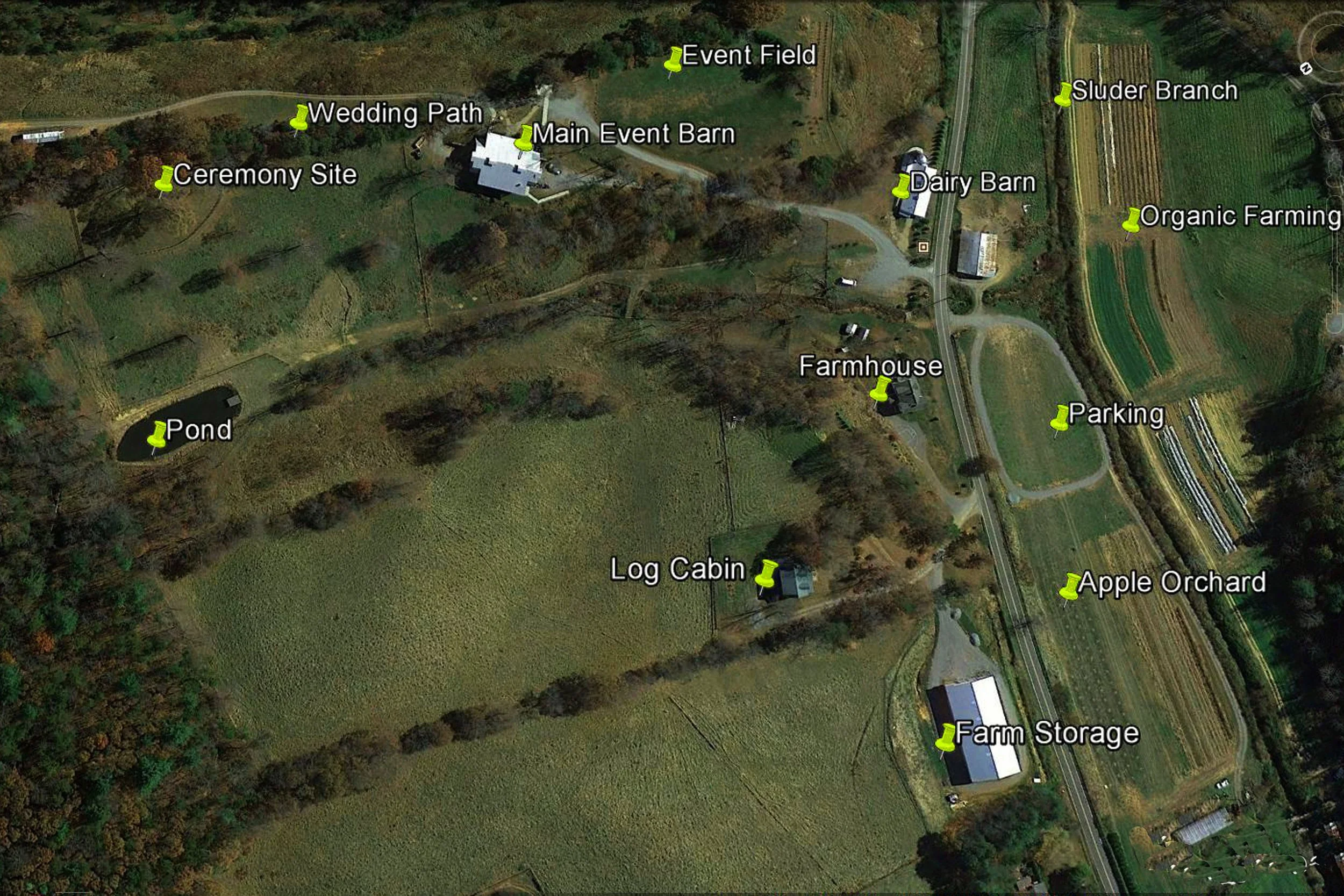Our indoor and outdoor event spaces are flexible and ready to help you celebrate life’s special moments. Explore our spaces below to view details.

Reception HALL
The Reception Hall in the Event Barn is heated and cooled allowing year-round use. It is a very comfortable and elegant space that will accommodate up to 200+ guests inside, and up to 250 when including its covered front porch, back deck, and lower barn level.
Receptions & Events • Indoor & Outdoor • up to 250 guests
-
~ The main room of the Reception Hall is 62’ x 40’ giving more than 2500 square feet of space for tables, chairs, food stations and a dance floor or presentation area. Modern HVAC systems supply heat and AC, or in nice weather we can open the many doors and windows to make this a breezy open space that feels very connected to the outdoors.
~ One side of the hall is connected to the covered Front Porch, which is 60’ long and 12’ deep. The porch has a built-in bar and rocking chairs, and it can also be set with tables for dining.
~ The other side of the hall is connected to the covered Back Deck, 60’ long and 12’ deep, with another built-in bar, rocking chairs, and stairs to the lower level. This deck can be set with tables for dining. We can heat the deck, and with so much covered outdoor space, guests can enjoy the outdoors even when it is raining.
~ The front porch is continuous with our 3700 sq.ft. “Cocktail Garden.” This space is often set with our hi-top tables, sometimes an additional bar on our 1800’s wagon, and it is festooned with string lights overhead for magical night lighting.
~ Dressing rooms: There is a dressing room with large mirrors and two 2-person make-up counters in the upper level of the Reception Hall with its own access to the women’s bathroom. There is a second open dressing area in the lower level with its own bathroom.
~Large beautiful bathrooms, with wheelchair accessible stalls.
~ The lower level of the Reception Hall is a large appealingly rustic space, that is available for additional activities and can be set with tables, chairs and other furniture. We can open the doors to connect it to the outdoors, with a covered area underneath the back deck.
~ With all of our indoor and covered outdoor spaces, it is rare that clients choose to rent a tent for additional space. We’ve had experience with large rental tents in our cocktail garden and in our Event Field and can help you plan for this if you choose to.
~ Our upstairs commercial Catering Kitchen is equipped with refrigerator, ice maker, warming oven, half-size electric convection oven, microwave, dishwasher, a 2 compartment stainless steel sink, a beverage counter with sink, a hand sink, a dishwasher table with sink, 2 work tables, and 2 rolling carts with dish and flatware tubs. We have coffee percolators in 50 cup and 101 cup sizes. We are told time and time again by caterers and their staff that we are one of their favorite places to work, partly because the kitchen is large and so well designed.
~ Please note: Clients and guests are not allowed to use the kitchen for any food or beverage preparations.
~ Our downstairs Commercial Kitchen is available by separate rental to an approved chef, caterer or other food preparer. This kitchen is equipped with a Vulcan gas stovetop (6 burners) with a large flat griddle and two gas ovens, a professional 3 compartment sink, hand sink, stainless steel prep tables, warming cabinet, large commercial refrigerator, and chest freezer.
-
~ “Cafe” string lighting is permanently installed inside the reception hall, on the front porch and back deck, suspended over the cocktail garden, and along the edge of the Event Field out to the bonfire area.
~ Chandeliers, overhead lighting and spotlights are on 8 different circuits that are all individually dimmable to set the perfect ambiance. We love to see the lights dim to a magical glow as you transition to the later part of your reception.
~ Ceiling-mounted projector and 10 foot wide remote-controlled screen can be used for a slideshow, video, or even karaoke.
~ WiFi is provided in the Reception Hall.
~ Reception sound system: this state-of-the-art professionally-installed system is ready for your event. Some DJs prefer to use our system rather than their own, or you can just bring your playlist on a laptop and we can plug it into our system. We also enjoy miking up family or friends for special musical performances.
The main speakers in the hall are 12” JBL speakers run by a 1000 Watt Crown amplifier, and a separate powered 18” subwoofer to rock the dance party bass. This is controlled by a 16-channel Allen & Heath mixing board, with a wireless handheld Shure mic for toasts and announcements, 3 mic stands, 3 dynamic mics (including a handsome “Elvis mic” in the vintage housing), and an AKG large diaphragm condenser mic (this is the classic “one-mic bluegrass setup” microphone).
~ Reception “background’ sound: music is also projected through our smaller speakers in the bathrooms, dressing room, catering kitchen, on the front porch and back deck, and the lower level, with separate volume controls for each area. This is great for playing music into the cocktail garden, and also to keep your guests connected to the party throughout the reception.
~ The antique piano in the reception hall is beautiful simply as decor, but it is also tuned and functional for musical performances.
-
~ Hi-top cocktail tables for outdoor or indoor use.
~ Antique wooden tables are handsome options for a guestbook, sweetheart table, memory table, or other uses.
~ Adjustable “baker’s rack” from the mid-1800s makes an excellent place for a dessert display. Our antique round iron table (with a crank to adjust the height) is a perfect place for a cake.
~ Rectangular tables for food and drink, guest seating and other uses, in 8ft, 6ft and 4ft sizes.
~ Red oak round reception tables, 60” diameter, made by a fine woodworker and family friend in Asheville, who was the first person to get married here. These beautiful table tops give you the option to forgo linens, if you prefer the warm tones of the natural wood.
~ Oak reception chairs, comfortable and sturdy, made in Troutman, North Carolina.
~ Oak rocking chairs on the front porch and back deck, also made in Troutman, North Carolina.
~ Built-in bars on the front porch and back deck, with vintage wash tubs to hold drinks on ice.
~ Antique “flat wagon” from the 1800’s is an option for an outdoor bar, an appetizer or charcuterie spread, or other uses.
~ Antique “gift wagon” from the 1800’s is often used as a unique and rustic place for cards and gifts.
~ Floral arranging: we have many antique blue and clear canning jars, crocks, flower vases, tea kettles in copper and enameled metal, and other vintage pieces that make it easy for you to do your own floral arrangements onsite. These pieces are also available to be used onsite by your professional florist. We have various other collected items as well as wine bottles and some modern floral vases.
~ Wood rounds (“tree slices”) for table centerpieces along with smaller barrels, wooden boxes, chalkboards in wooden frames on easels - all vintage, plus wooden signs and more are available for your creativity.
~ We also welcome you to bring any of your own decor, and/or to rent furniture, glassware, other decor etc. Some items can be delivered before your event and picked up after you are gone by a rental company.
-
~ China place settings from Homer Laughlin (made in the USA since 1877), in the “Carolyn” pattern. This includes large plates for the meal, bowls, smaller plates for appetizers, salad and dessert, and coffee cups with saucers.
~ Wine glasses.
~ Pint glasses for beer, water, tea, lemonade or other drinks.
~ Flatware in the “Classic Bead” pattern.
~ We do not provide napkins or linens.
-
~ Our Parking Field provides plenty of parking for events of up to 250 people. Guests are welcome to leave unoccupied vehicles here overnight after an event. We have a separate Vendor Parking area for caterers and others working the event.
~ Handicap and wheelchair access: the Handicap Parking pad across from the Reception Hall is available to guests, and our ramps, door widths, and bathrooms are all ADA-compliant for wheelchair access.
~ Our transportation options include: two golf-cart style ATVs with roofs, a 13-passenger bus with heat and air conditioning, and a vintage 1969 John Deere Tractor pulling a hay wagon with bench seating that can hold up to 24 guests.
~ We are 20 minutes from downtown Asheville, and Uber and Lyft are here often. We also have suggestions for shuttle services (vans, buses or trolleys) that you can arrange from downtown or hotels. We do suggest buses for events with alcohol.

Ceremony Field
Nearly all of our outdoor ceremonies are held in the Ceremony Field which is a very picturesque pasture with magnificent mountain views and surrounded by some very old poplar and oak trees. There is a magical Wedding Path along a historic carriage road from the Reception Hall to the Ceremony Field. In the event of inclement weather, our backup ceremony site is the Dairy Barn.
Ceremonies • Outdoor • up to 250 guests
-
~ Ceremony chairs: we provide wooden chairs with a natural finish and padded seat.
~ Ceremony arch option, shepherd hooks, antique lectern, large authentic whiskey/wine barrels, and more options!
~ Ceremony sound system: This is a Fender Passport Event 300 Watt system. It has two speakers with 100ft cables, and its 6 input channels can be used for recorded music, our wireless mic (lavalier or hand-held) for the front of the ceremony, our additional 3 mics with stands, or direct input by musicians.
~ Handicap and wheelchair options: We’ll plan with you to make the best experience for anyone with mobility issues. Our staff can provide special transportation, or a person with a wheelchair can drive their own vehicle all the way to the outdoor Ceremony Field.
~ Mulberry Cabin: this is named for the large very old mulberry tree that has grown in a natural arch over this building. We built it to look like an old “cabin.” It stores our ceremony chairs, and also has a covered open-air room on the back side that looks out over a pasture to a view of distant mountains in Pisgah National Forest. This may be a useful gathering site for the wedding party before the ceremony. It especially serves as a private picturesque spot for the bride and groom to go as they exit the ceremony, for a few private moments with each other before their photos and reception. The front porch of the cabin is also a great spot for photos.

Dairy Barn
People love this very unique space! It still retains its authenticity despite being renovated to preserve it. For wedding ceremonies, you may choose this as your first choice, or keep it as the weather backup for an outdoor ceremony. Whichever site is chosen, all of our brides and moms tell us that they feel at ease knowing that whatever the weather, their ceremony will still be magical and very comfortable.
The Dairy Barn will accommodate up to 205 seated for a ceremony, and can hold more people if we include standing room. For a dinner or other type of event, we can provide tables and chairs for up to 80 people to dine inside.
Ceremonies & EVENTS • Indoor • up to 205 seats
-
~ Ceremony chairs: we provide wooden chairs with a natural finish and padded seat, and any tables you need. For a ceremony, the Dairy Barn can have 205 people seated, with space for the wedding party to stand at the front. It has accommodated groups of 230+ using standing room in addition to the seats.
~ Ceremony arch option, antique lectern, large authentic whiskey/wine barrels, and more options!
~ A large ceiling-mounted heater at the back of the Dairy Barn blows downwards, and in especially cold weather we can add standing propane heaters.
~ Handicap and wheelchair options: We’ll plan with you to make the best experience for anyone with mobility issues. Our staff can provide special transportation, or a person with a wheelchair can drive their own vehicle to a special parking spot next to the silo, where they can unload onto flat concrete that connects to the inside.
~ Sound system: We set up our Fender Passport Event 300 Watt sound system. It has two speakers with 100ft cables, and its 6 input channels can be used for your recorded music, our wireless mic (lavalier or hand-held) for the front of the ceremony, our additional 3 mics with stands, or direct input by musicians.
~ Silo bar: this historic silo now has a built-in bar. This makes for an especially fun and unique experience for guests!
~ You might decide to have your guests arrive to a pre-ceremony mingle with drinks, music and lawn games at the Dairy Barn, before we transport them to the outdoor ceremony field.
~ For other types of events, we can provide tables and chairs, to seat up to 80 people for a meal inside the Dairy Barn.
~ Back lawn: this grassy area can host more seating outside, or lawn games and cocktail hi-top tables.

Outdoor Spaces
located on a 70-acre working farm, our historic spaces are the perfect place to write your story
Yesterday Spaces is situated on historic farmland in Leicester, North Carolina, just outside of Asheville. This property is deeply rooted in well over a hundred years of history, and we are honored to be a part of preserving this important piece of productive farmland. The farming here is done by Gaining Ground Farm, who use sustainable agricultural practices and follow organic principles to grow vegetables and pasture their herd of Red Devon cattle. This combination of event spaces and pastoral land makes for a wonderful country setting to create a memory and plan an experience for you and your guests.

