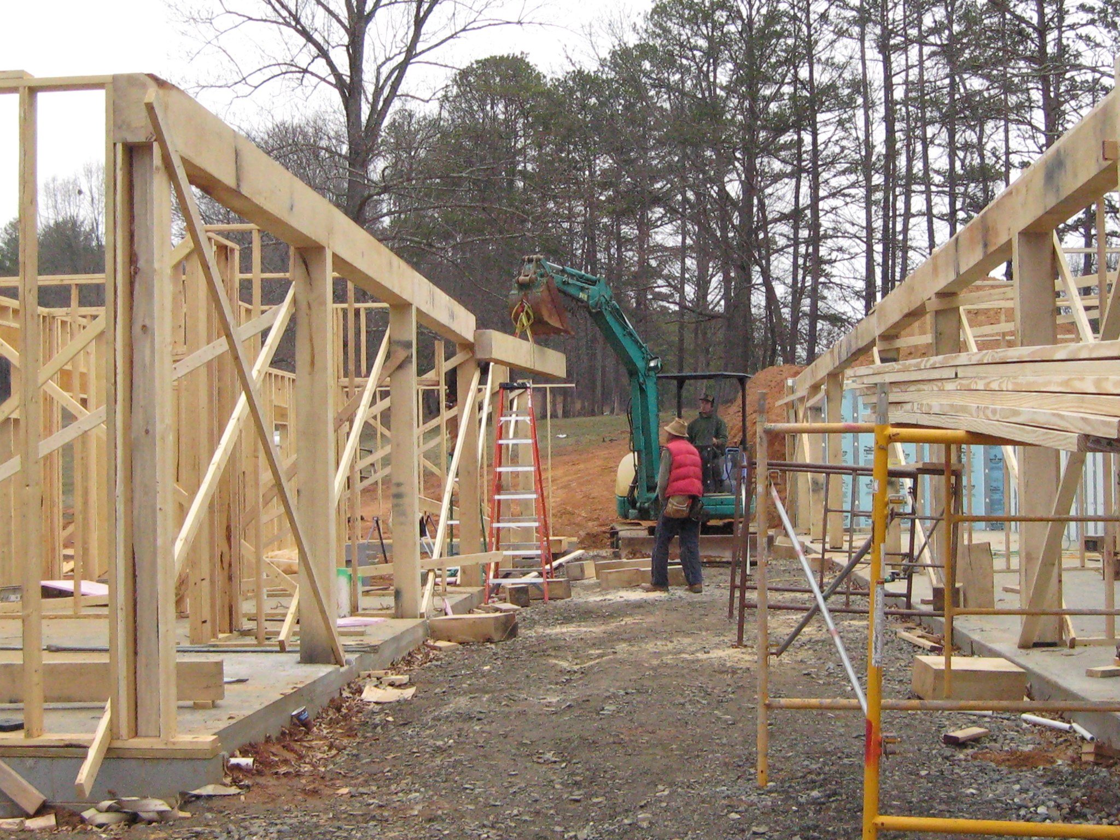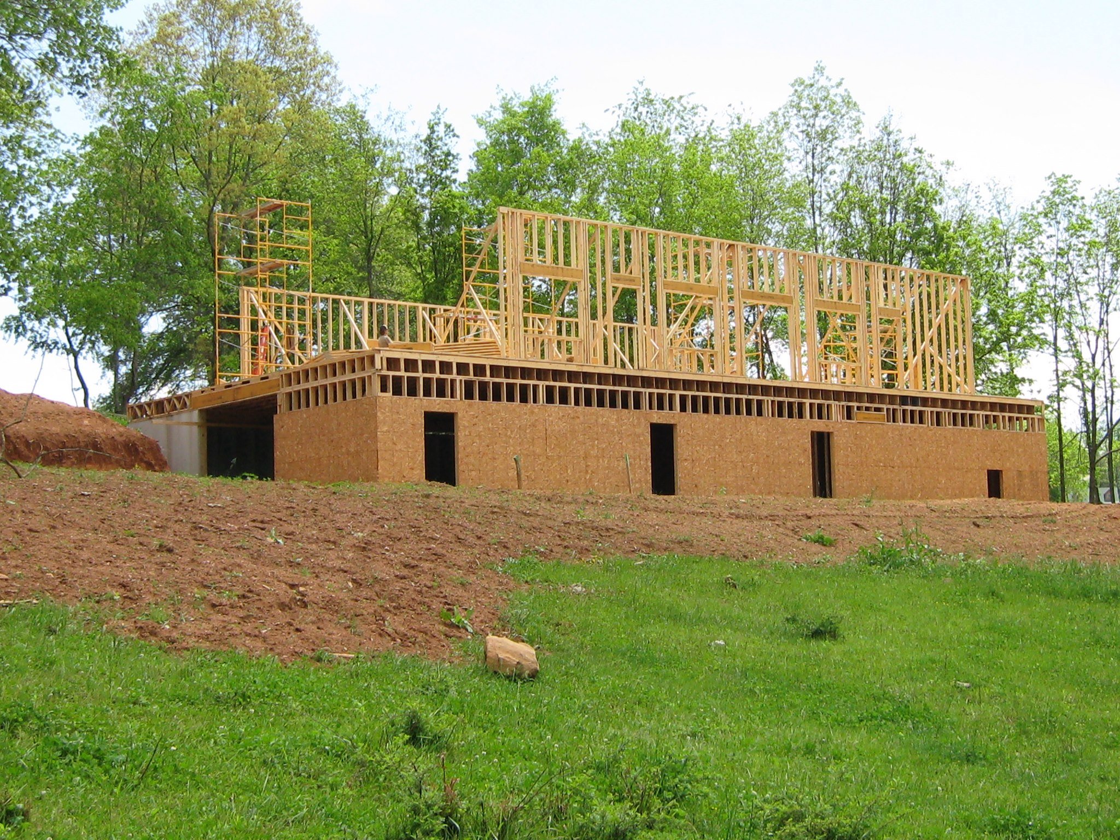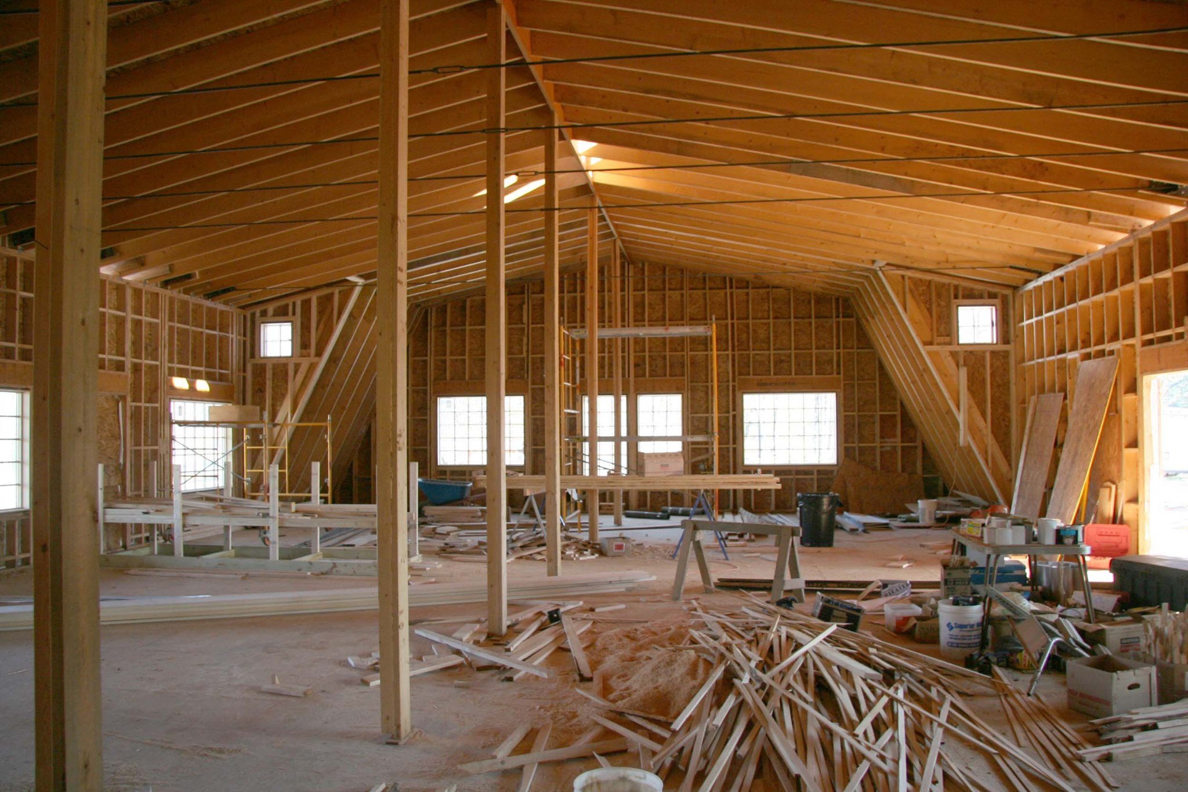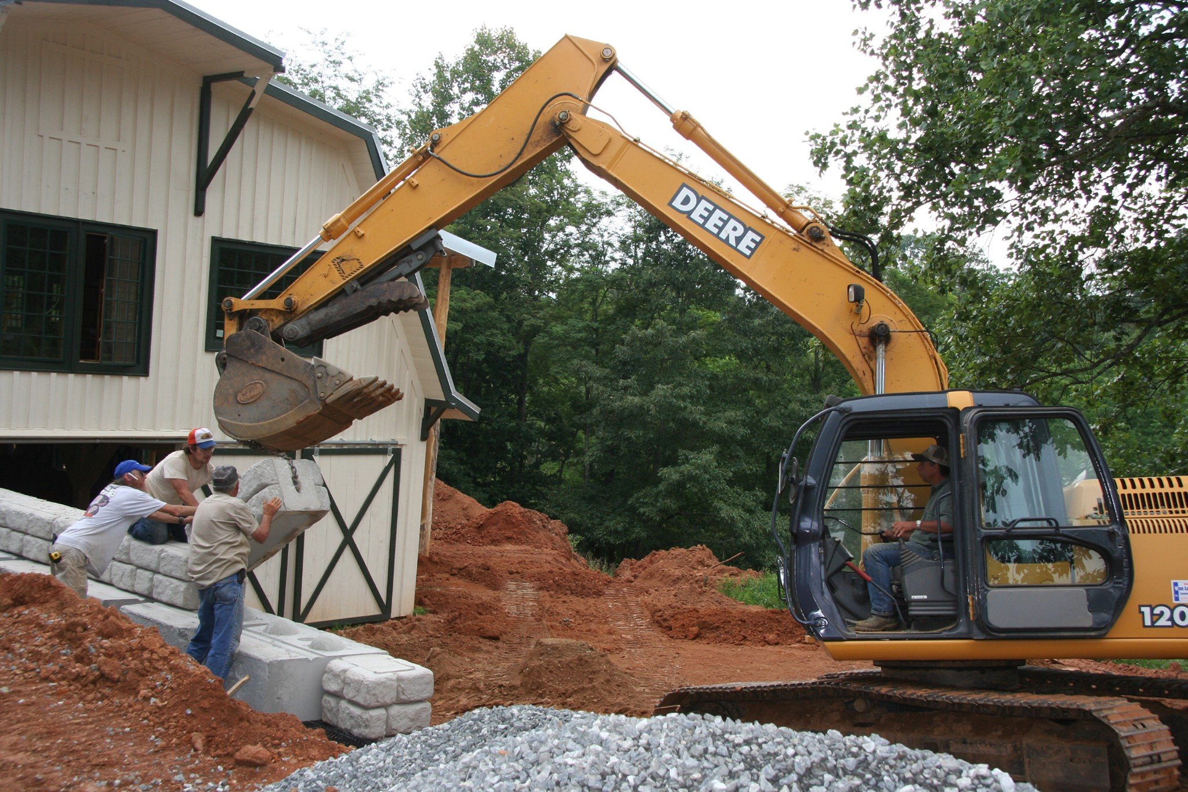the new event barn
We initiated plans on our agricultural and event barn in August of 2008. We received our certificate of occupancy in March of 2011. It was a long process but when we saw the final result it was certainly worth the wait. This was a very personal project for us. Both family and friends were intimately involved throughout. Most of the work was custom and we had very talented people helping us.
Our event barn actually began as a two story farm barn with space for livestock, storage and a farm shop in the lower level, and a fully finished and conditioned loft space on the upper level for events. The lower level had a wide drive-through aisle and three livestock stalls. With the barn nestled into the side of one of our rolling pastures, the loft or event level is conveniently entered at ground level. The stalls have now been removed from the lower level, opening it up and adding additional space for enjoying events.
We were able to supply the largest share of the wood used for this barn from our original home in Fairview. This wood included hemlock, locust, and poplar. We had a number of large old hemlock trees and like so many other hemlocks here in the mountains these were dying from woolly adelgid infestation. We elected to harvest these trees early and prior to their developing “shake.” Nearly all of the logs were of good quality for saw logs. A portable sawmill was set up and we were able to have enough lumber cut to board and batten the entire outside of our barn building with 5/4 rough-sawn wide board hemlock. All the sawed lumber was kiln dried before use. In the process of harvesting trees we also removed some very old and dying locust trees. The locust yielded some remarkably high grade lumber that we had plain-sawn for the porch and deck floors plus the entire loft floor. The loft floor was sanded and finished and has taken on a unique and wonderful appearance, and being locust it will clearly be very durable. A number of the locust logs were debarked and finished to use as post supports for the front porch and back deck. The posts have given these areas and the outside of the barn a very unique and rustic appearance. The pickets and railings between these posts are a mixture of locust and oak and are a good example of the personal design and excellent craftsmanship that our carpenters put into this project. The third wood that we were able to supply from our home was poplar which was used for the ceiling inside the loft and the rafters on the porch and deck. We used resurfaced old and reclaimed oak barn and fence boards for the loft wall paneling. All of the wood is finished for a natural look, and all in all there is clearly “a lot of wood” in this loft event space.
We tried to stay as true as possible to a barn built in the beginning of the 1900s. Our clients and their families and guests have often commented that the combination of beautiful woods gives the space a very warm, unique, rustic but elegant appearance.
The loft of the barn is a large open room with a multi-functional “stage”/dance floor at one end, table seating in the large middle area, and a catering kitchen, women’s and men’s bathrooms and a dressing room at the other end. Overhead is a very interesting mixture of round exposed duct work, ¾ inch steel cross rods, simple fans, old farm building type downlights, two antique chandeliers, decorative string lights and two interesting cupolas. A rod-supported storage shelf runs along both long walls, displaying various old farm/barn items and finishing out the old barn loft feel.
Our permitted catering kitchen is large and very well equipped. It contains a commercial two door refrigerator, ice machine, microwave, convection oven, warming cabinet, a single sink plus a deep two compartment sink and a beverage counter with a sink. It is also equipped with a commercial dishwasher which allows us to supply and maintain the china, glassware and flatware that we offer as part of the rental agreement for our events.
The bathrooms each have four stalls, one of them wheelchair sized. A combination of rustic wood and iron allows these spaces to blend nicely into the overall appearance and feel of the loft. A bridal party makeup and dressing room is conveniently attached with its own door to the women’s bathroom and is very popular with our brides and bridesmaids.
A covered 12 x 60 foot porch runs along the at-grade entrance side of the loft, and a covered 12 x 60 foot deck with a wonderful view runs along the opposite side. These are supported with the locust logs and rails and pickets for a very interesting look.
We supply 60 inch round solid quarter-sawn red oak tables made for us by a very talented longtime friend. Our wood chairs are very comfortable and are made in Troutman, North Carolina along with our porch and deck rockers. Our china is made in the USA by Homer Laughlin.
We had a state of the art sound system professionally installed. It includes handheld microphones, Ipod capability for regular use and performance equipment for bands and other performers. We also have a ceiling-mounted projector and 10 foot wide mounted screen.
The loft space is designed to include most of what is important for special occasions including wedding receptions, social events, banquets, reunions, meetings and seminars. We could not be more pleased with this labor of love and we are so grateful for the family and friends who shared their creative talents, expertise and love with us. The planning and work paid off as we have not had to change anything important and our clients, their families, and guests comment on how easy it is to have an event here with us. We in turn have been blessed to be allowed to share in very special and personal occasions in people's lives.



